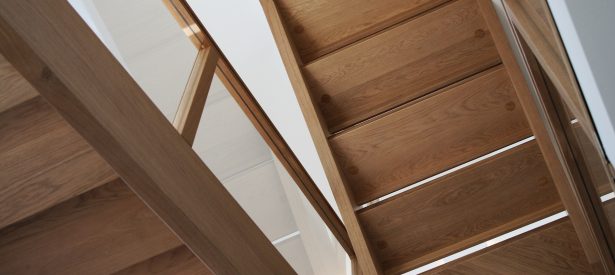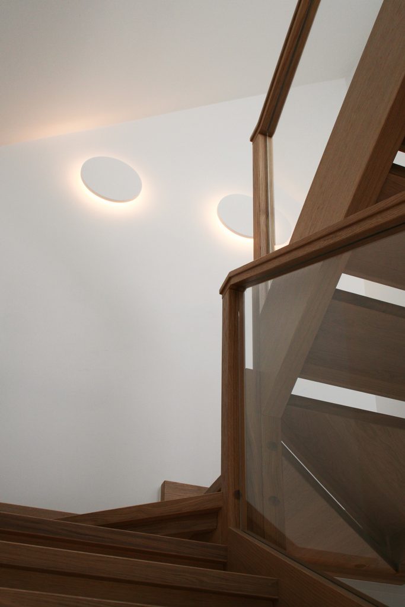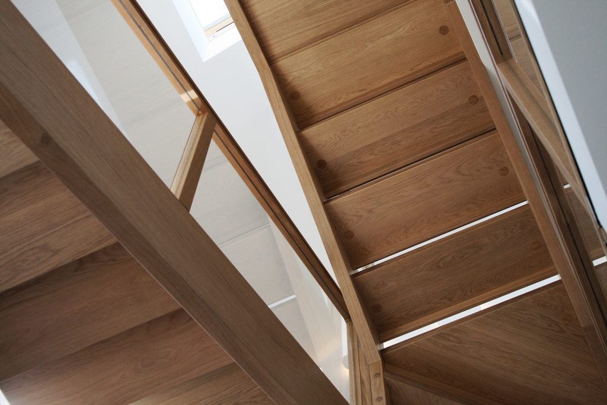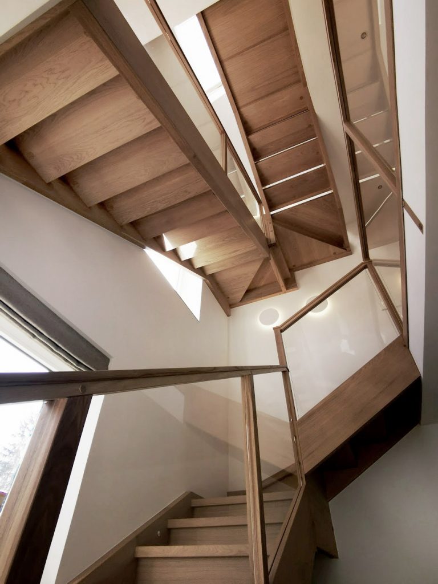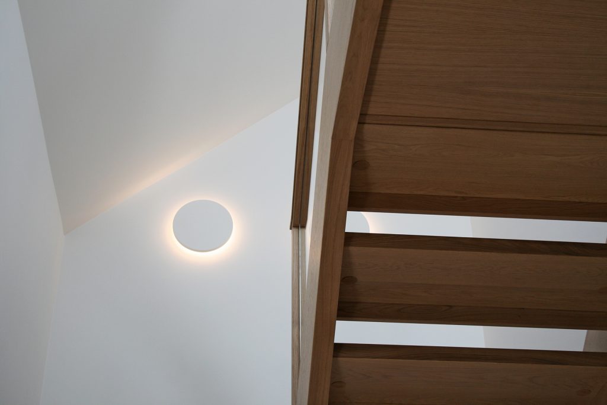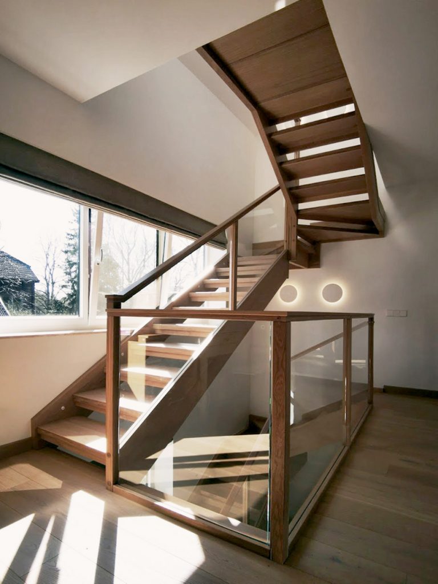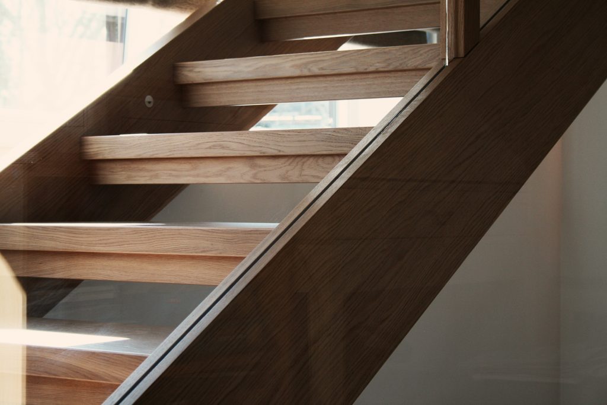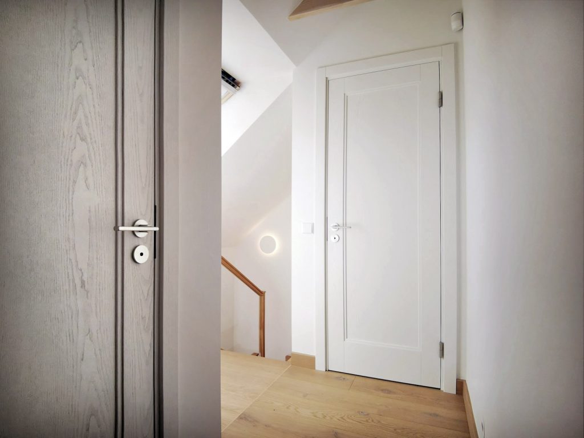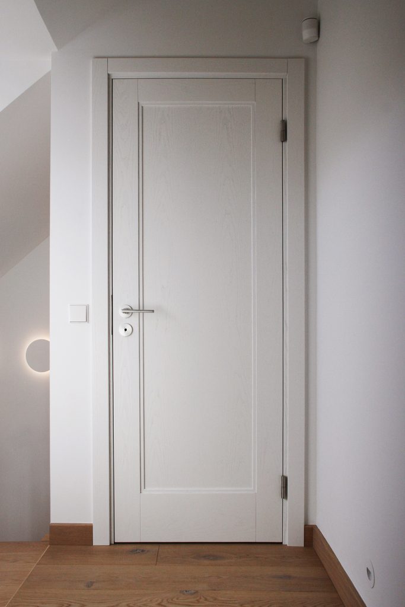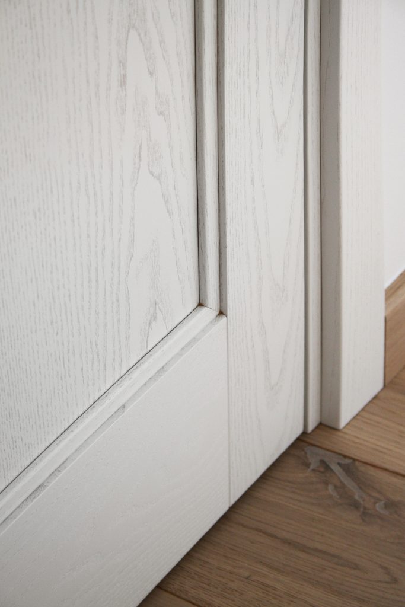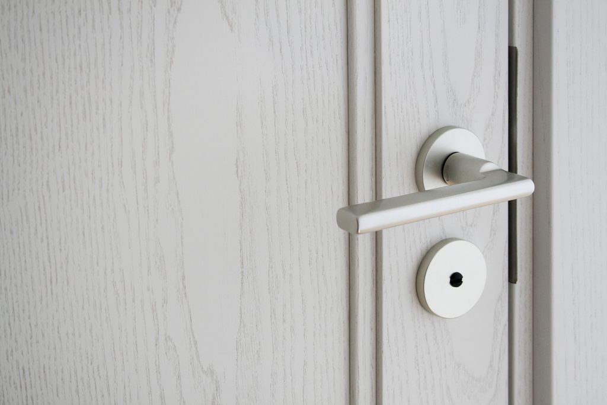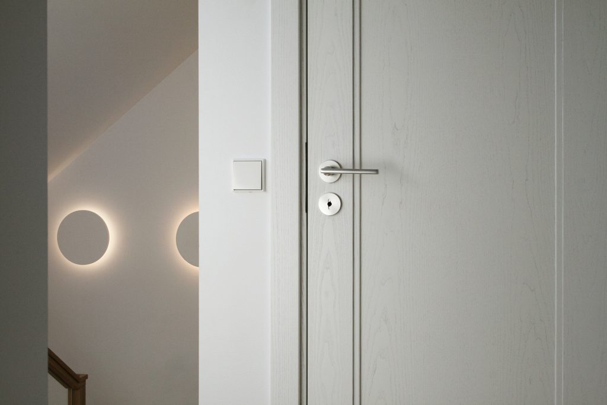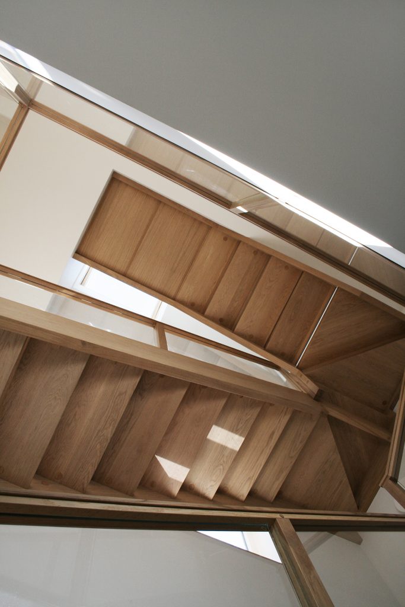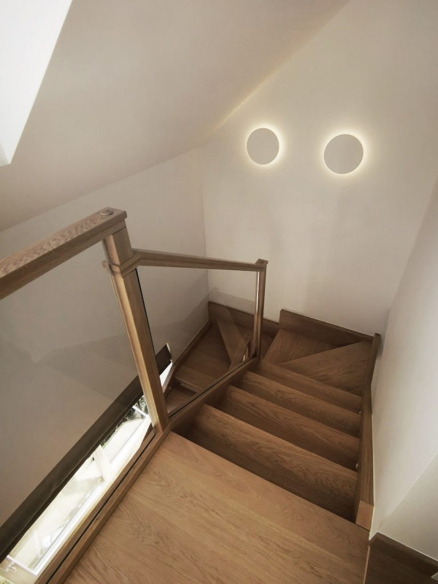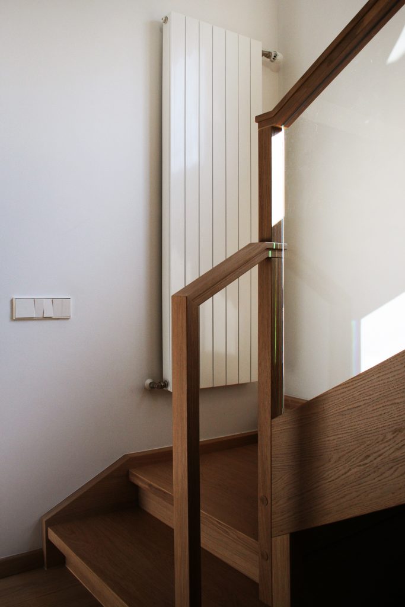YEAR / 2021
AREA / 180 m2
CLIENT / PRIVATE
When we started working on this project the initial task was to develop functional floor plans for the mansard reconstruction. Our collaboration with the architect, client and builder was so good, that we ended up designing also the three storey wood & glass staircase, doors, finishes, electrical and lighting solutions. Here’s the result – contemporary, architectural forms with visually intriguing elements when looking from different perspectives.
Architect: ZArch
Design: br.ook interior architecture
Builder: V & M Būve
Stairs produced by: SIA Saime-C
Doors produced by: Skrīveru Galdniecība
Flooring: Riga Parket
Photo: Ligita Breģe

